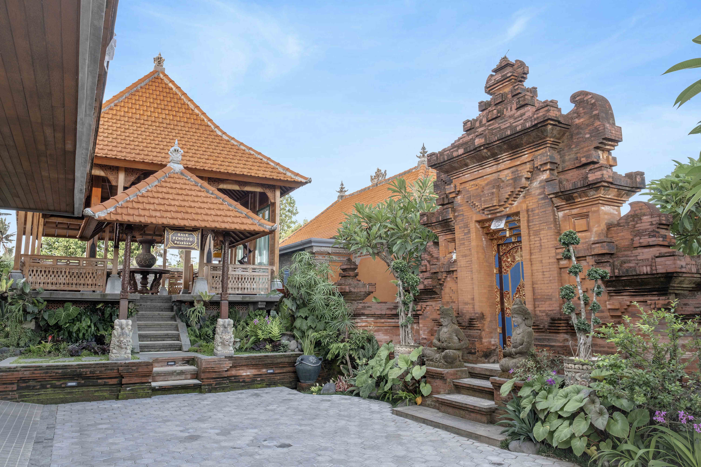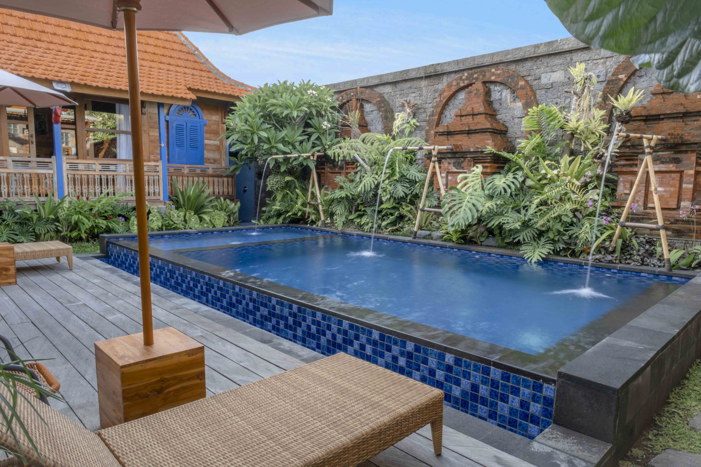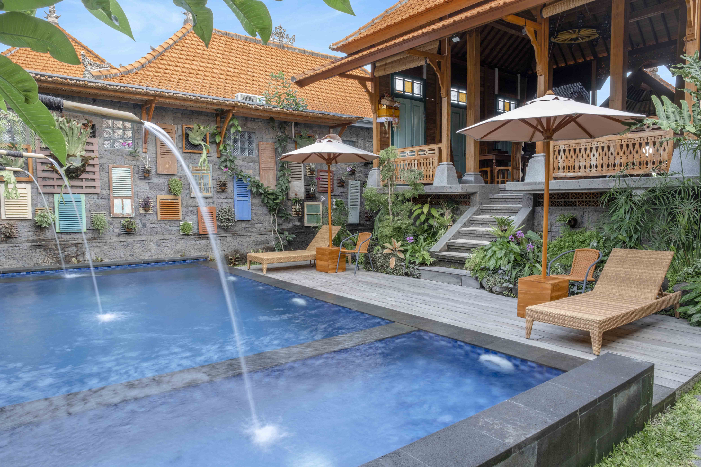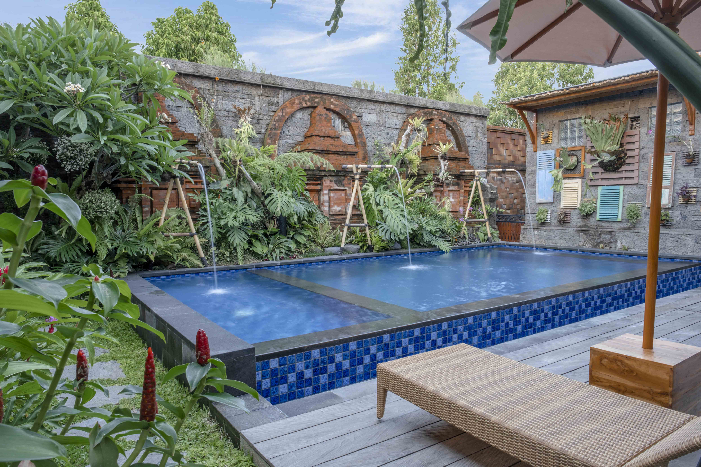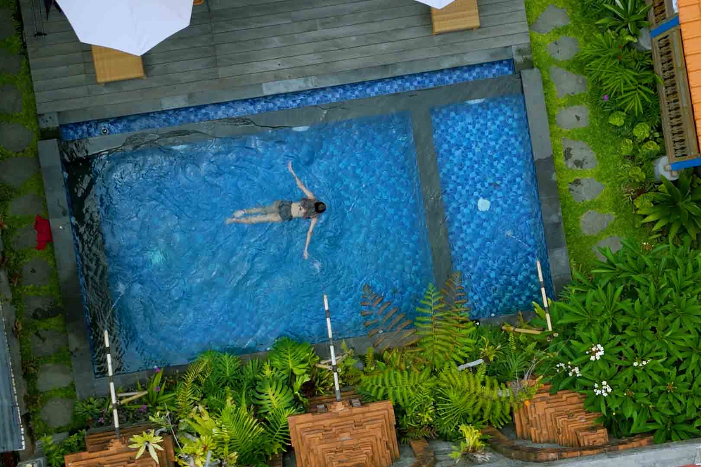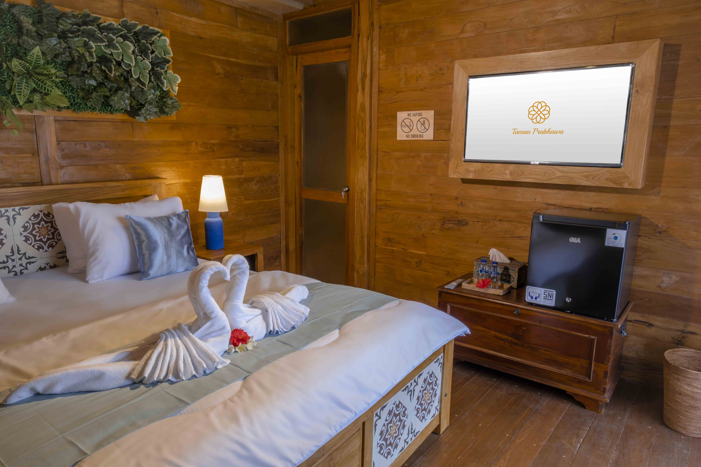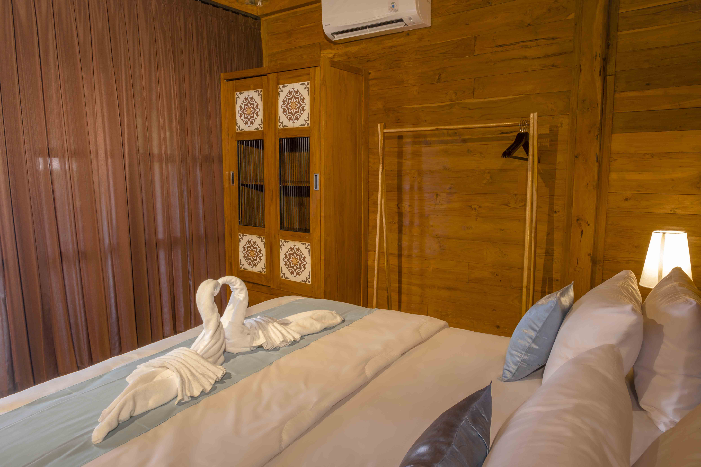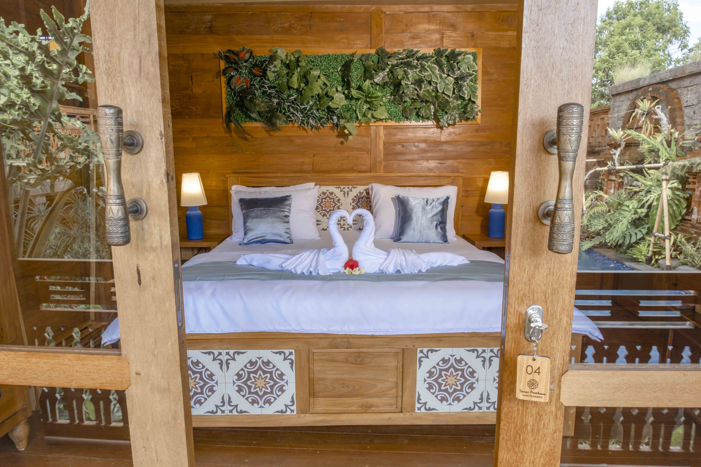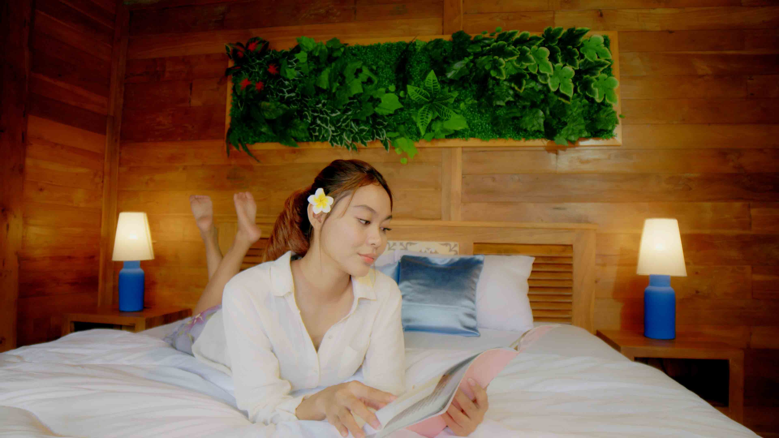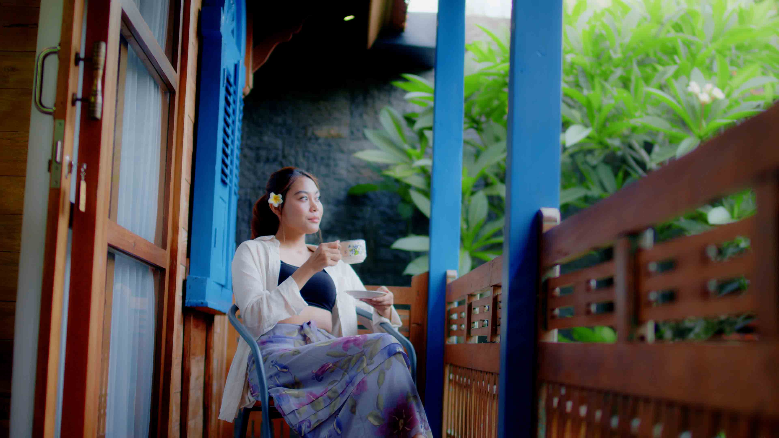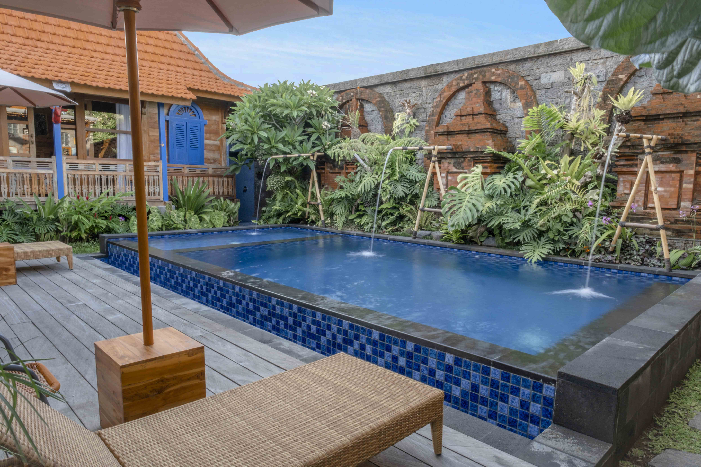
CANDI ABING POOL
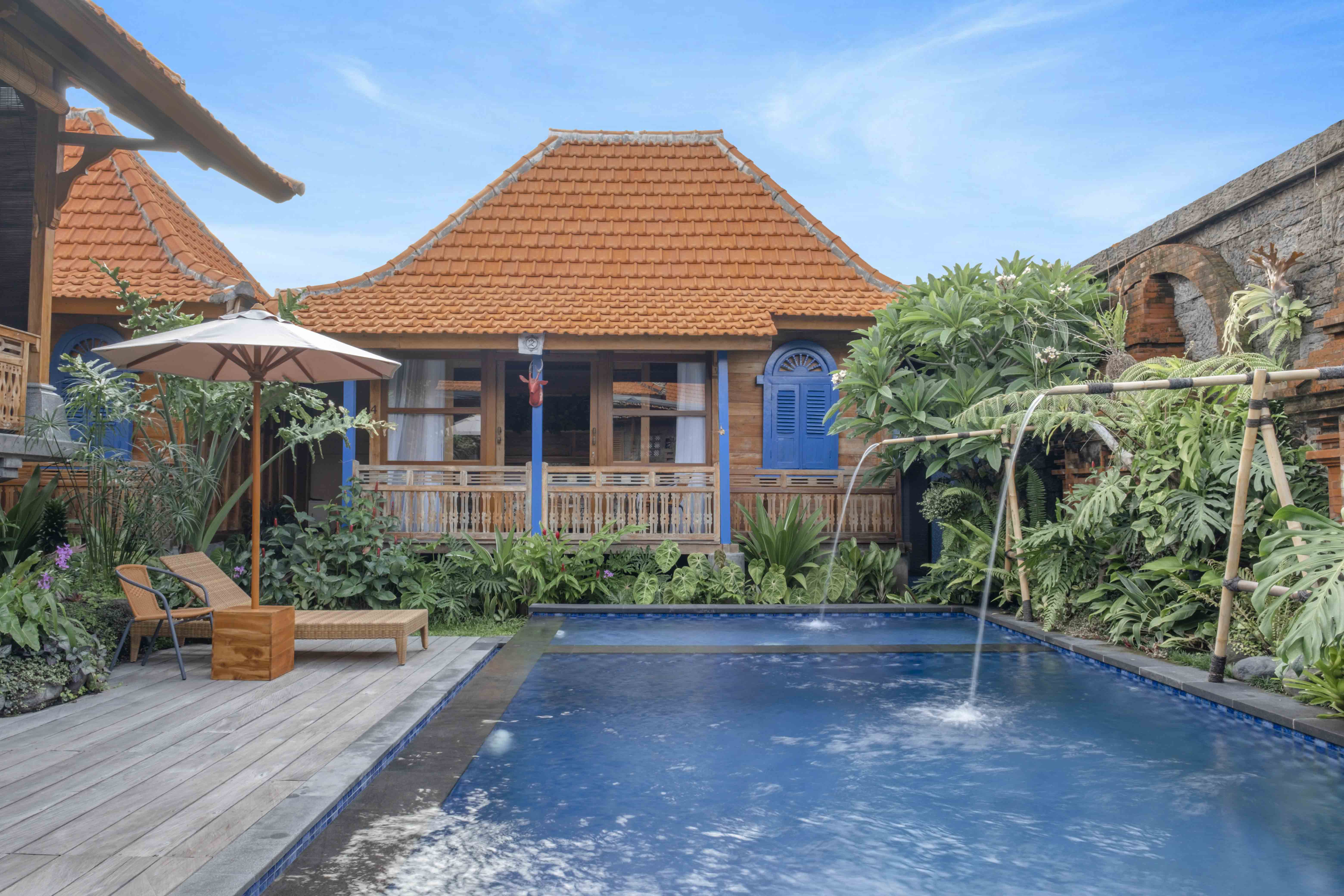
UMAH GELADAG
Umah Geladag in Javanese language means A Deck House. Umah Geladag is a typical traditional Javanese stage house where floors are made of teak wood and roofs made of teracotta.
Umah Geladag is usually constructed on the top of pillar like structure which sometimes measured 20 - 40 inches high above the ground. The dimensions of the Umah Geladag may vary depending on the needs of the owner. The bigger of it size, reflects the social and economic status of the owners of the house.
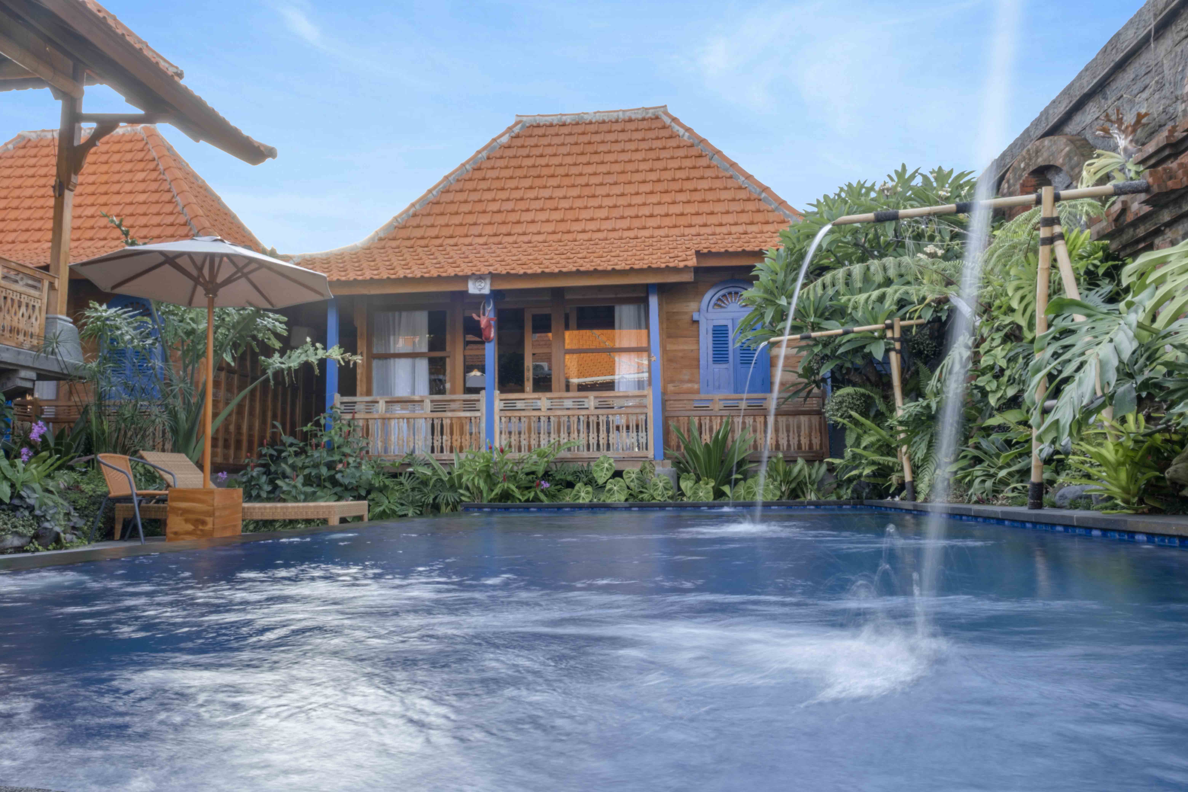
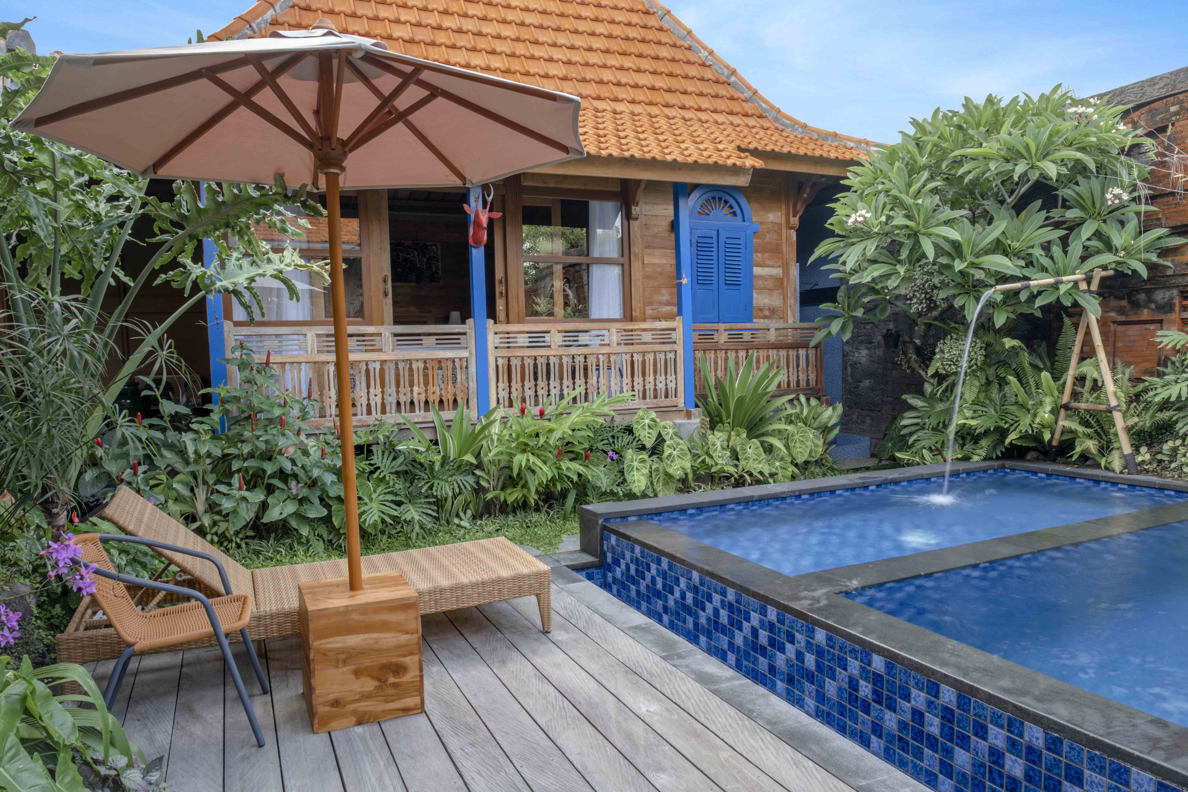
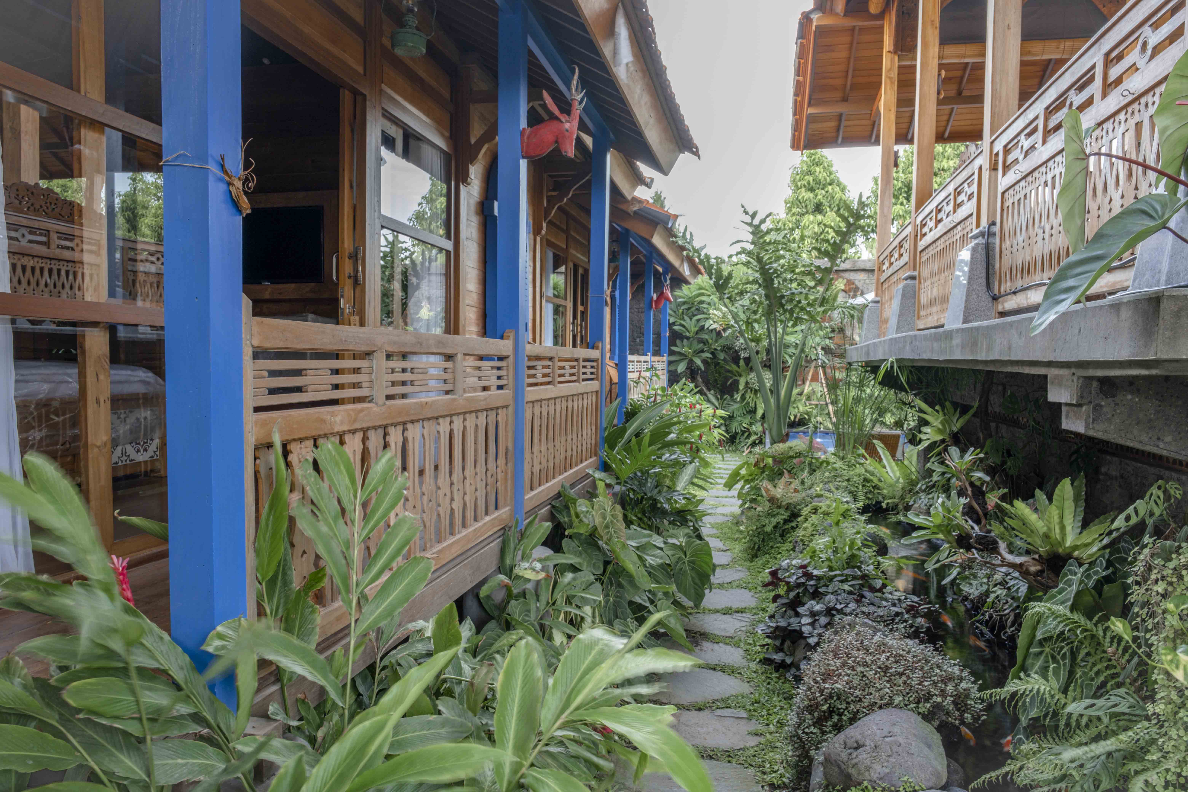
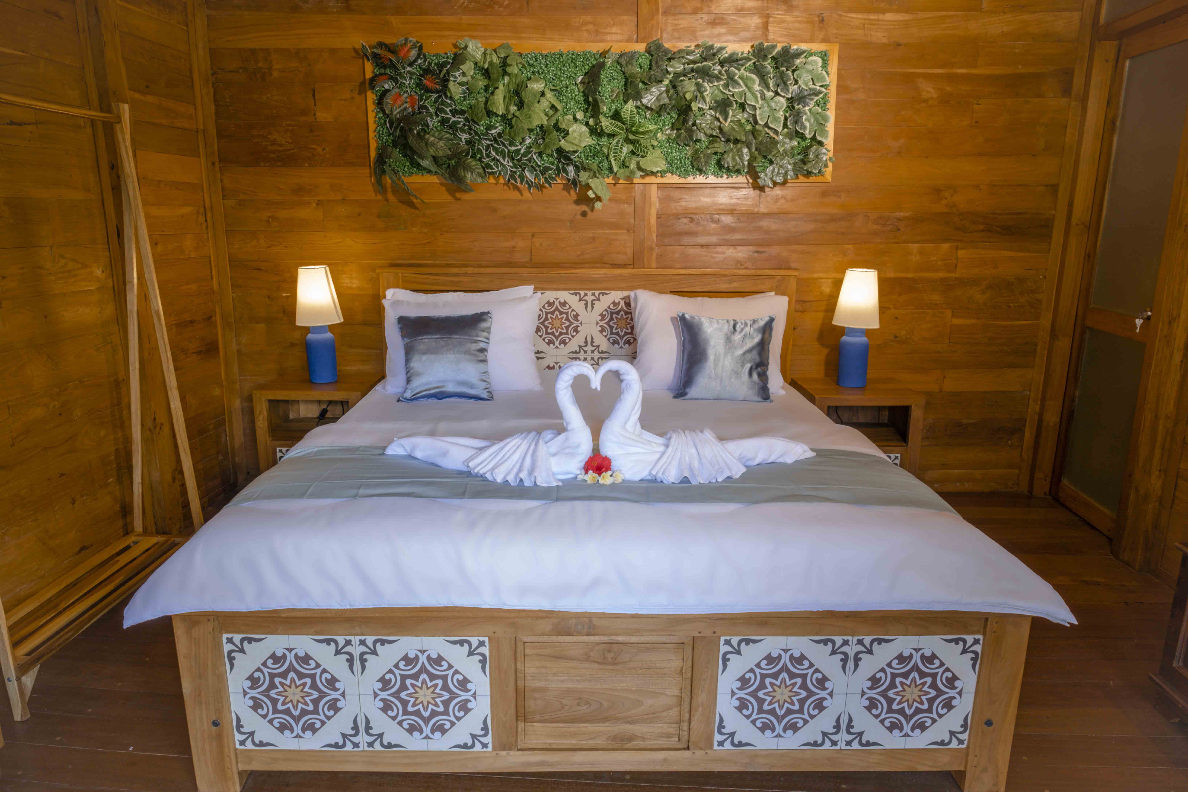
GELADAG ROOM
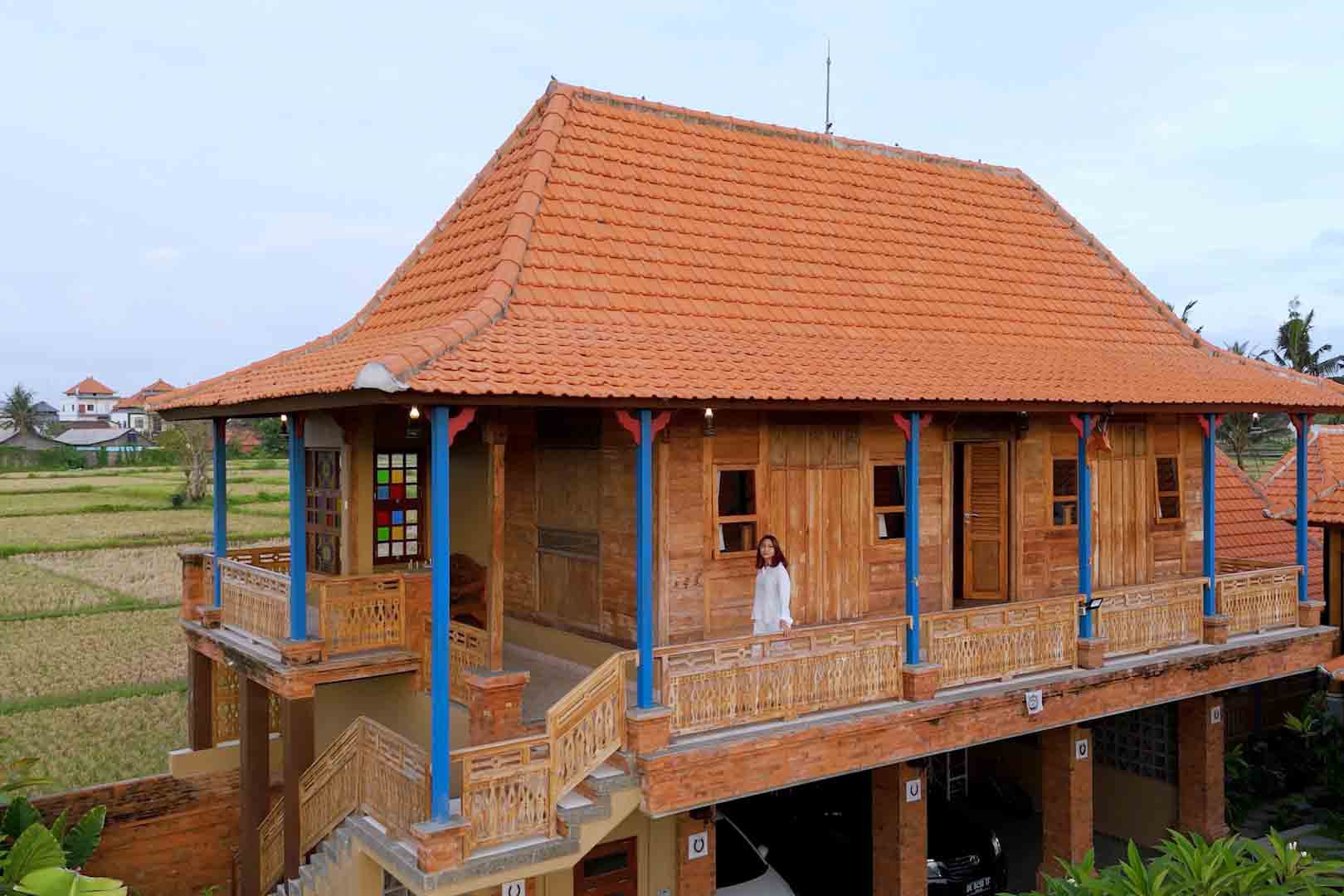
JOGLO MASKERDAM
Joglo is a type of traditional vernacular house of the Javanese people (Javanese omah). The word joglo refers to the triangle / Gunungan shape of the roof.
If we see from palace ichnography, Some Puris / Palaces in Bali own two types of buildings, those are the older shares with traditional ichnography and the new buildings own the modern ichnography even its buildings’ names use a modern name like Maskerdam from word Amsterdam. The main purpose of the Maskerdam building is as a residence for guests.
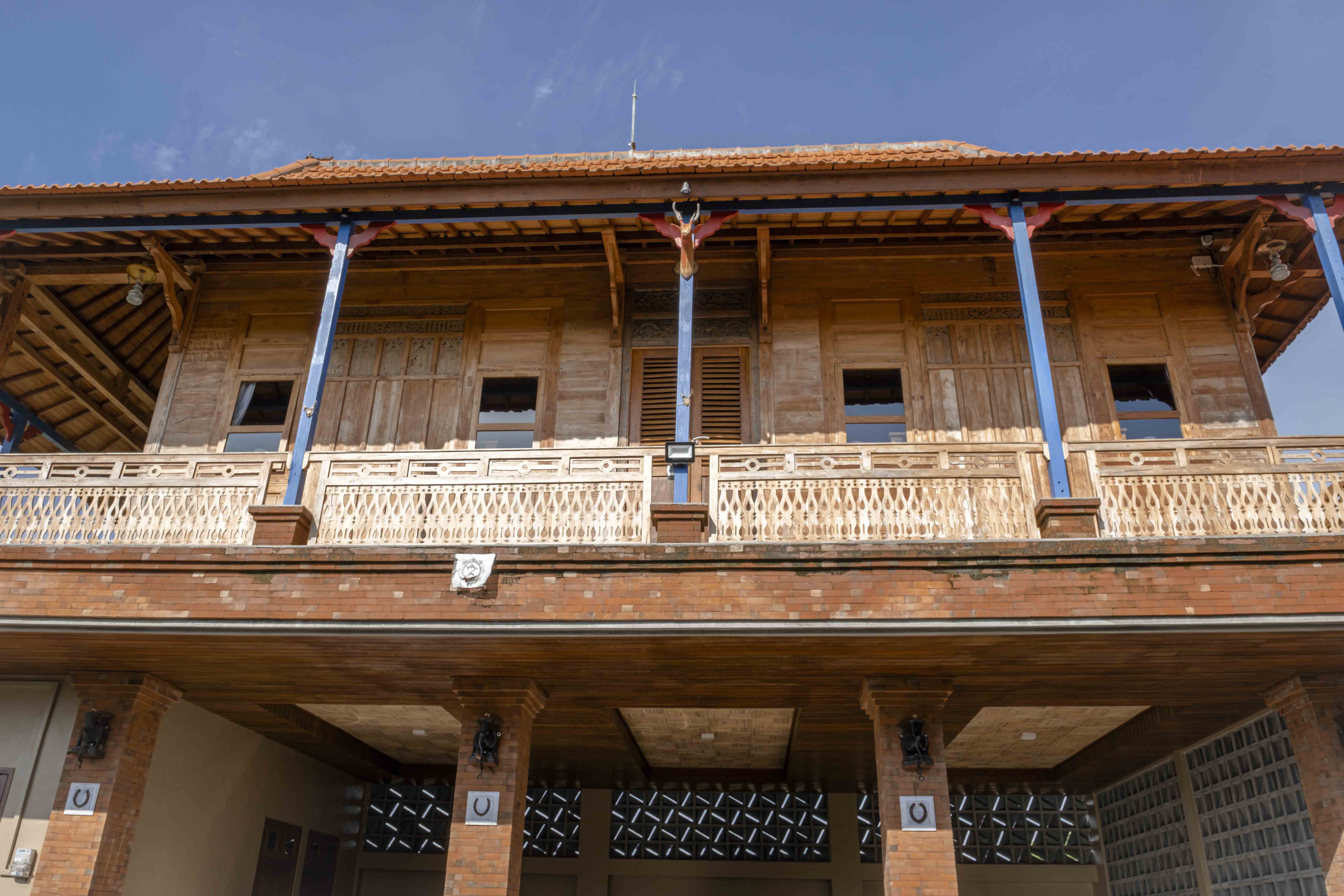
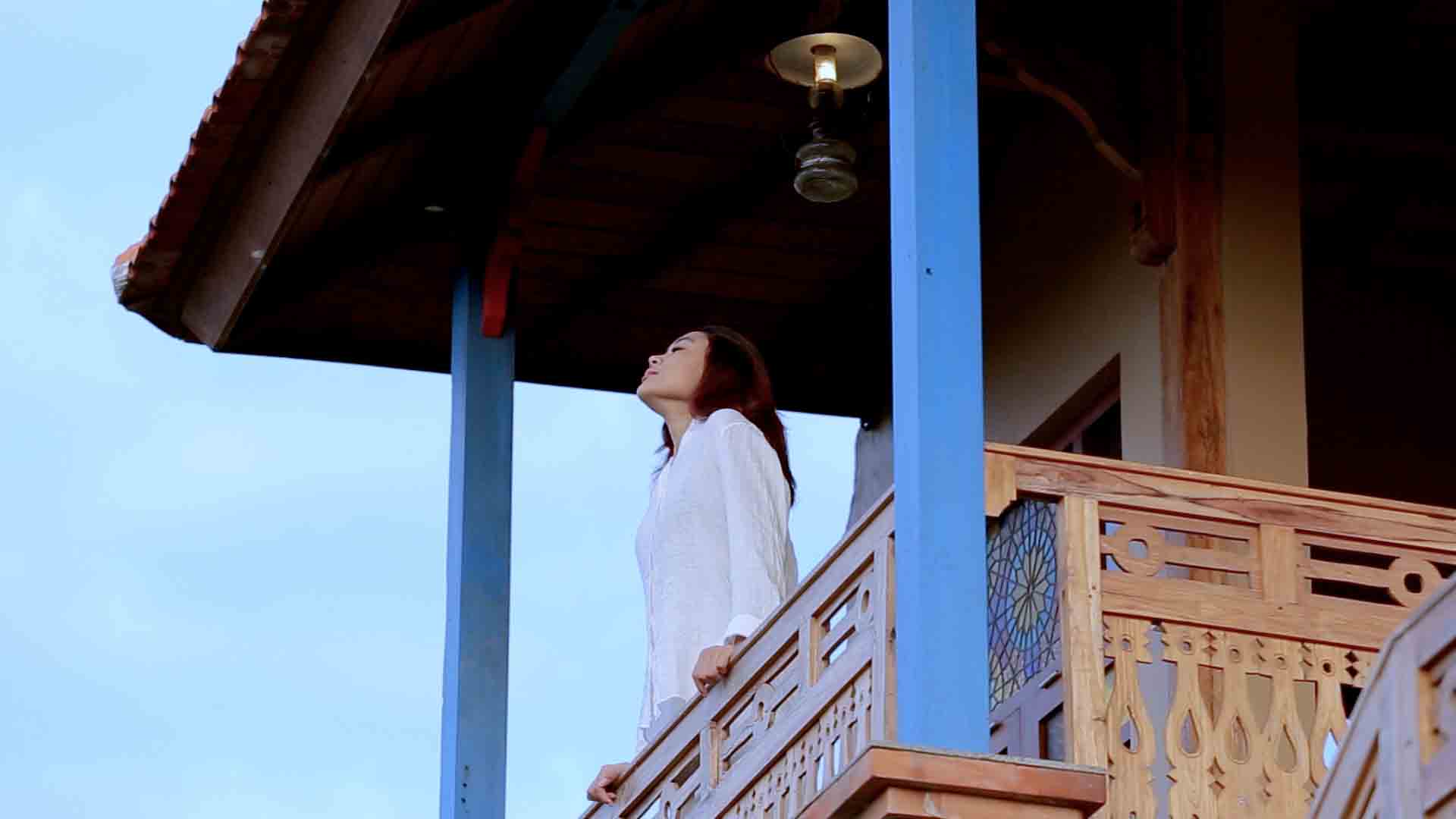
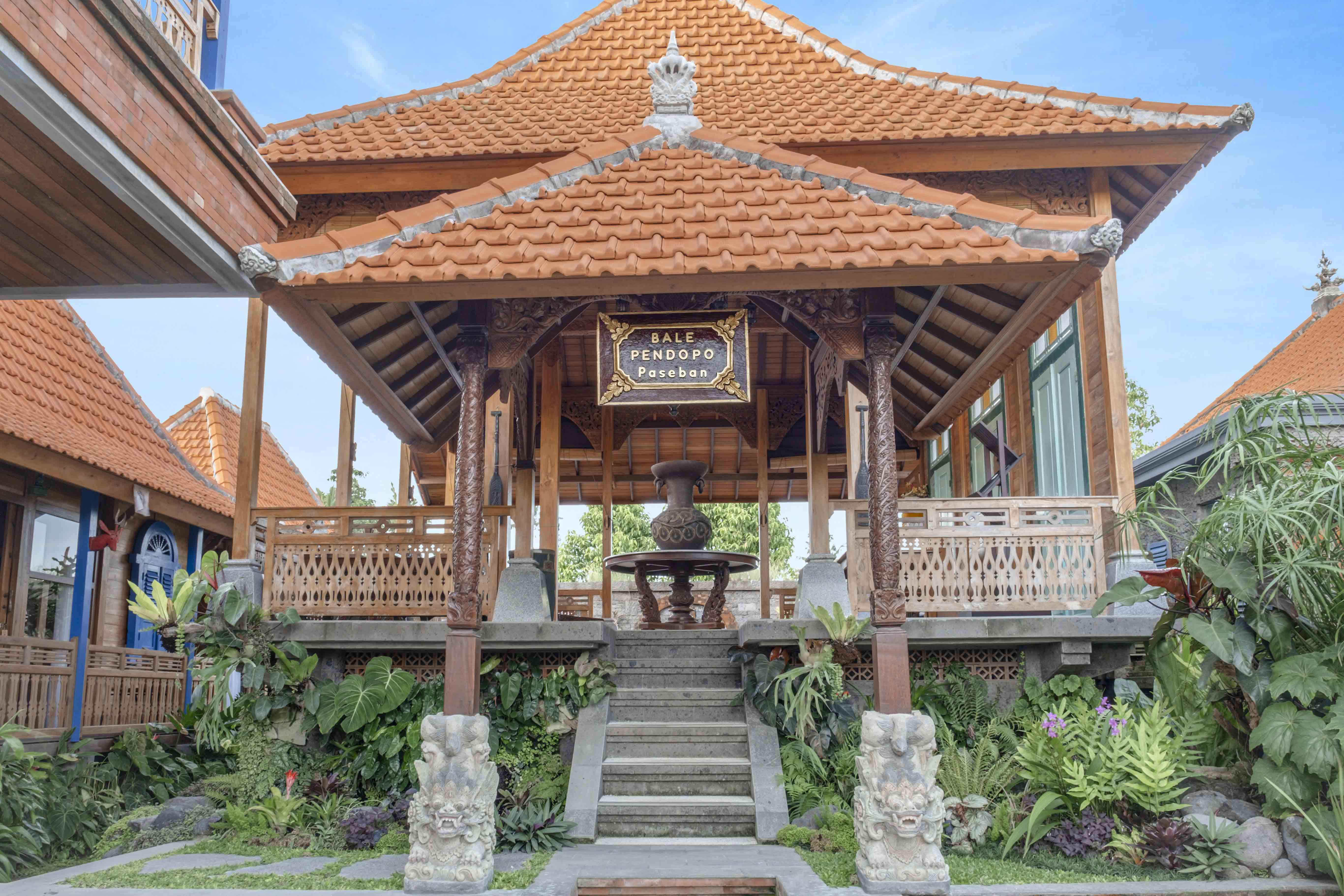
PENDOPO PASEBAN
A Pendopo is a fundamental element of Javanese architecture a large pavilion-like structure built on columns. Either square or rectangular in plan, it is open on all sides and provides shelter from the sun and rain, but allows breeze and indirect light. The word Pendopo / pendhapa cognates to the Sanskrit word mandapa ("hall"). Paseban on the other hand, derived from the word Pasebaan which means a place to gather and give something owned to a master / chief. In leadership terminology, The Ruler will always meet his people in this place.
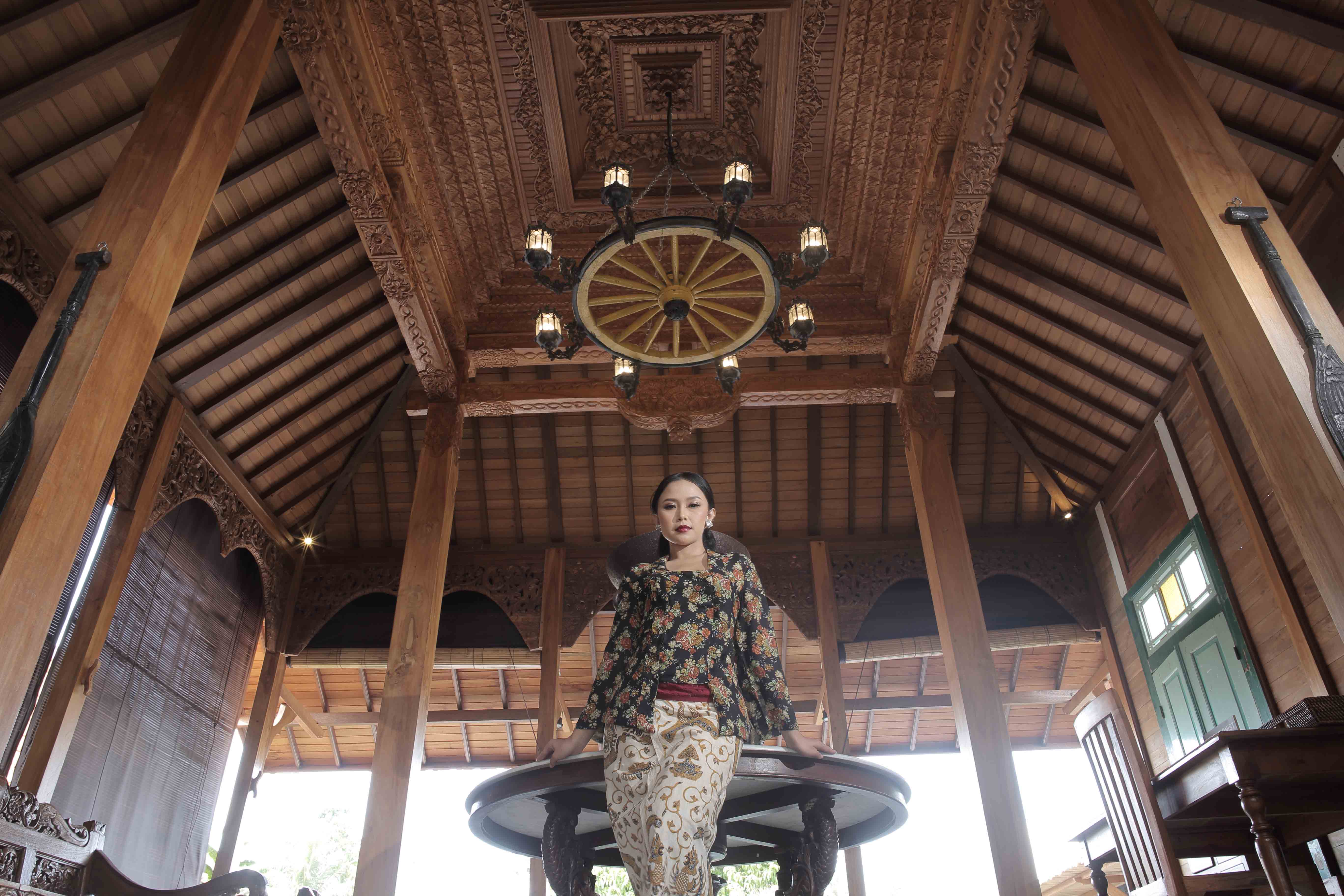
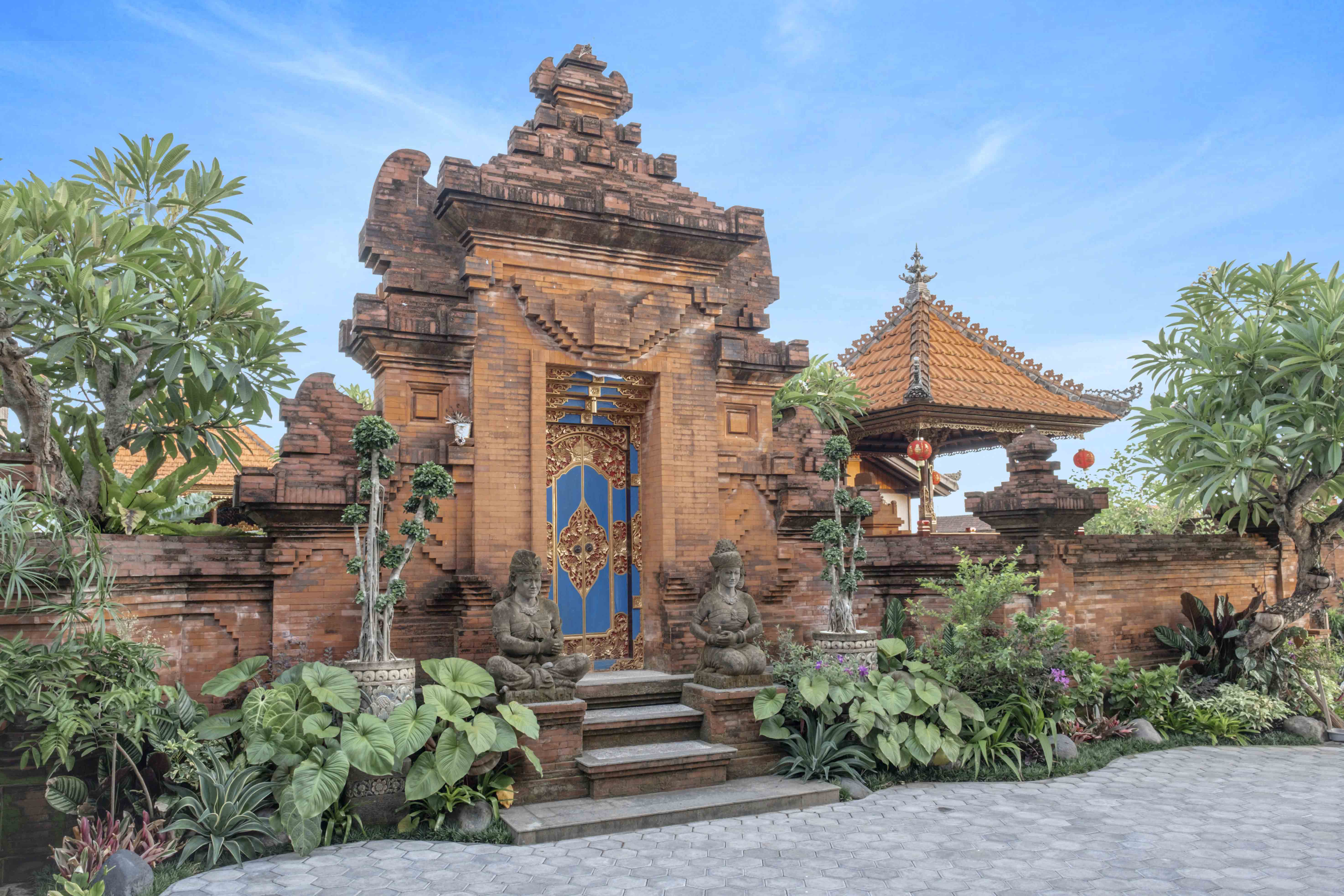
ANGKUL-ANGKUL
It is the entrance to the house area. Usually, angkul-angkul is shaped like an enormous gate with a roof. Asta Kosala Kosali is a philosophy of building and land arrangement packed in religious concepts. It consists of the details about architectural designs, construction technique, material selection, space hierarchy, and special rituals used in Hindu traditions related to the establishment of a holy place.
